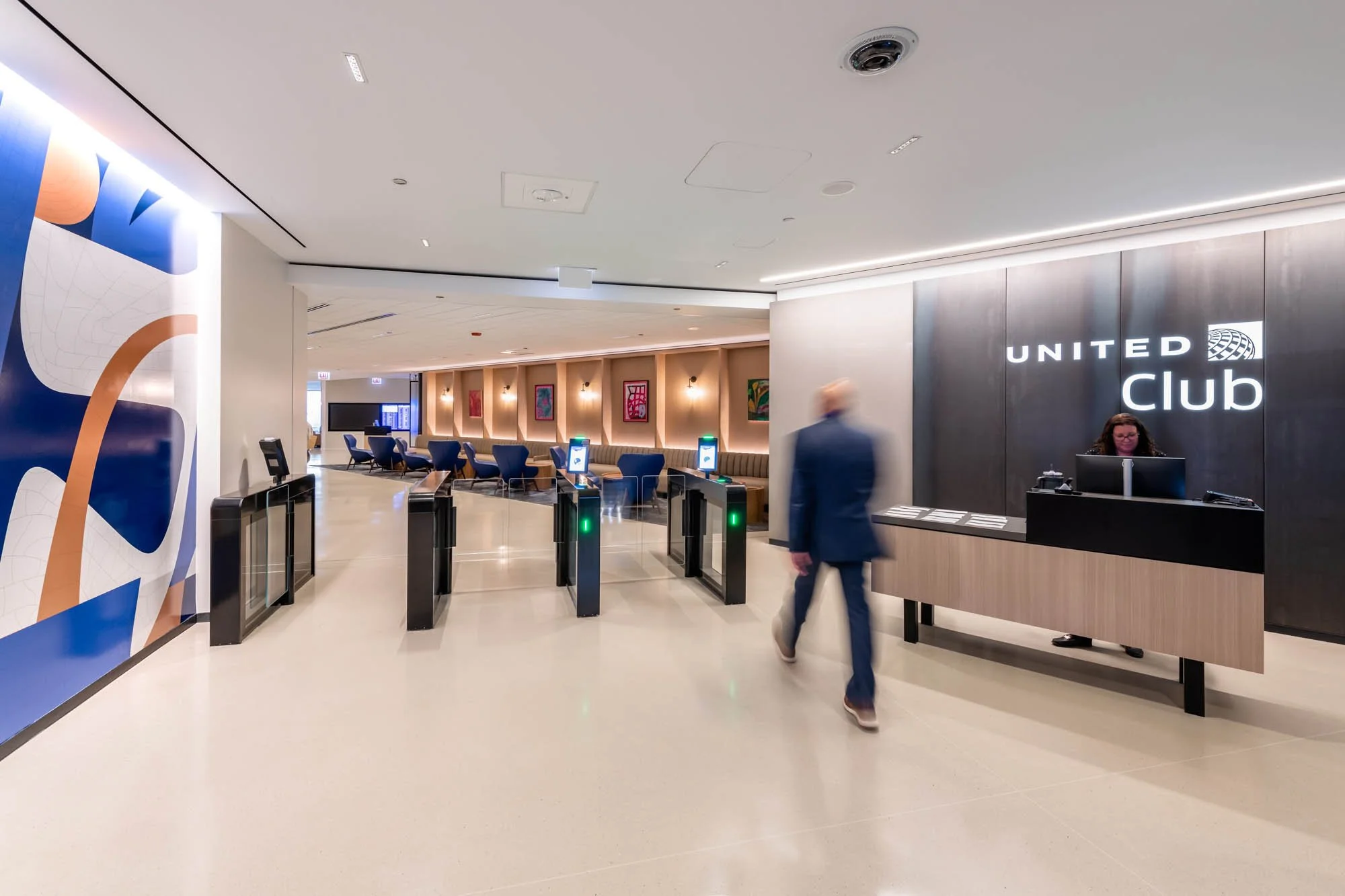
A collaboration between Power Construction, UJAMAA Construction, Cullen Construction Management, R.M. Chin Associates, and AV Consulting.
Terminal 5 Landside Improvements & Repurposing (Stage II) O’Hare International Airport — Phase 1
This page is under development. Please check back at a later date.
Our Projects





